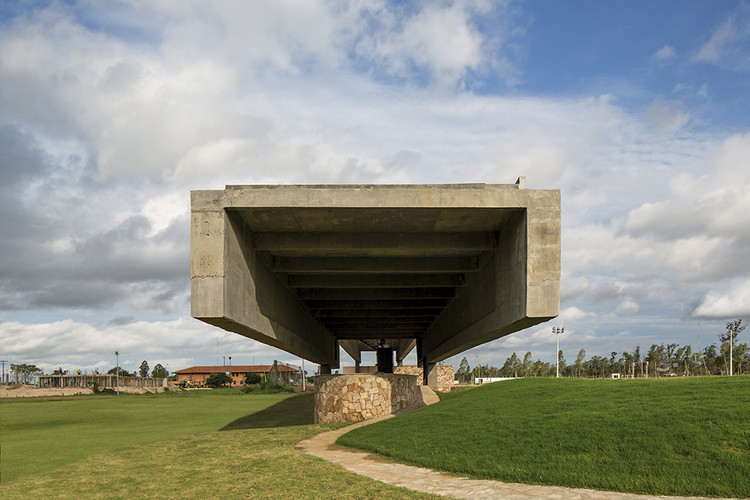
-
Architects: Laboratorio de Arquitectura
- Year: 2013
-
Photographs:Leonardo Finotti

Text description provided by the architects. Implantation and access concepts are sufficient to explain the project. Some golfers say that in this competition the opponent is the golf course, not another player.

Paradoxically, although an almost 100% natural context is observed, this is a totally artificial environment. It's a building on other construction. Horizontality accompanies the horizon, it is a piece of Chaco in the region as many others.

The building is a simple structure built with four beams and four pillars playing with moments of force in their supports, the beams not only rest on the pillars but support each each other allowing a large open space and a cantilever of almost 25m on a gentle slope of the land towards Itay stream.

This structure of over 70 m through the land bisects it, thus defining two areas; the frontal 100m area for short shots and the rear 300m for long shots.

The order of support of these beams allowed us to define a three-level podium as launching platforms, a covered ground floor and two raised outdoors on the structure.

The project is completed by a small program services, office, golf school and an artificial pond to irrigate the field. The access is on the edge, by the stream, until one is received by the cantilever as a large hall on the field.





















